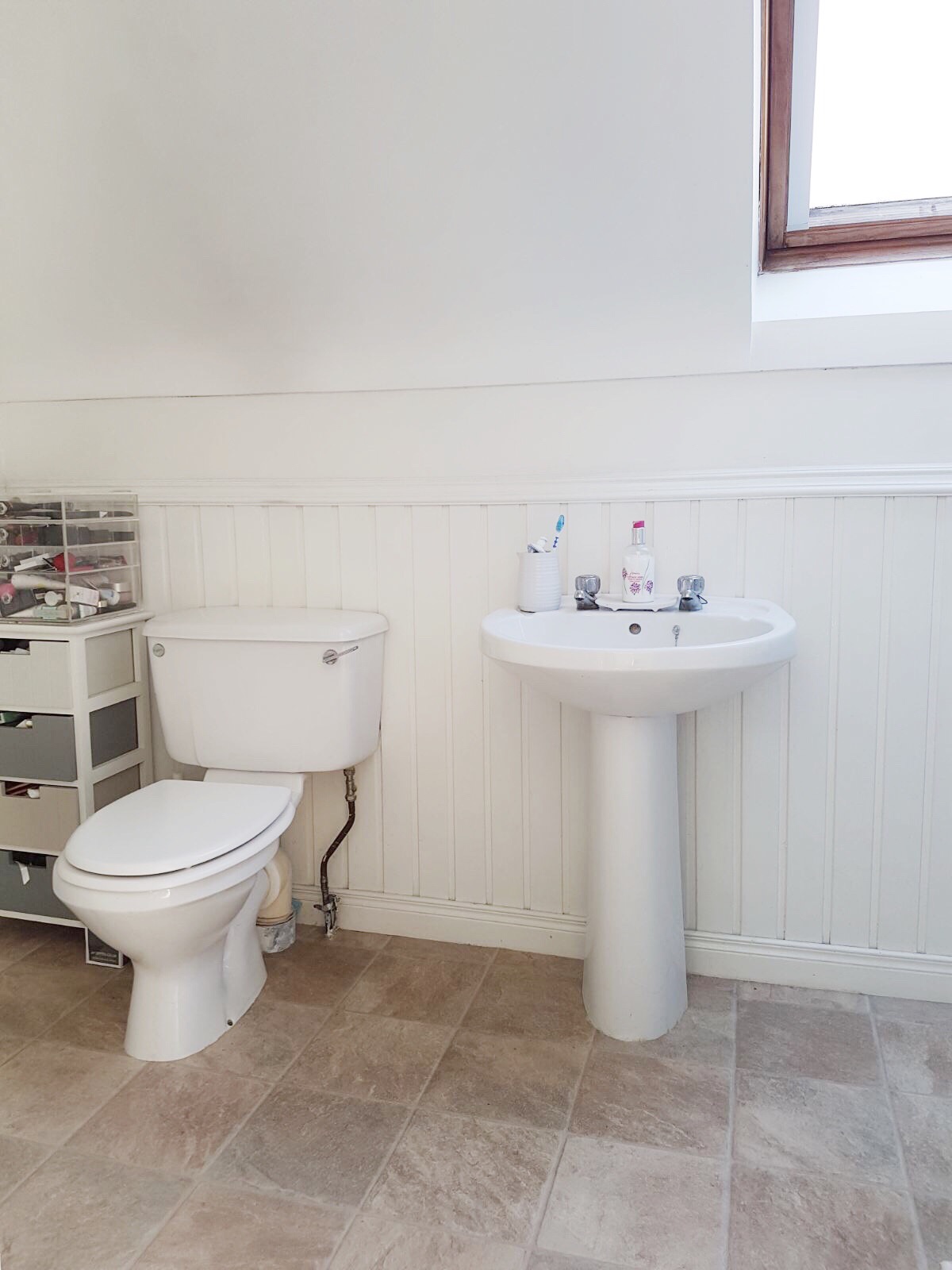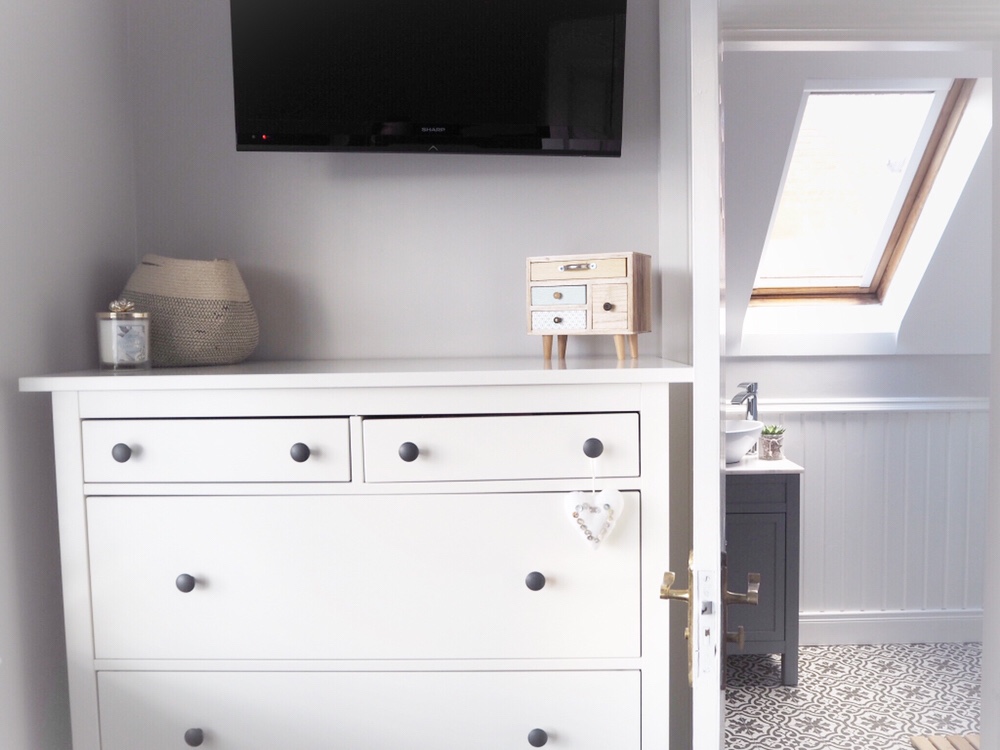Public toilet to pretty ensuite
I've shared before how long I have been planning changing our ensuite, you can find the post here. Here is a reminder of the 'before'
img_6881
img_6884
Things always took priority, like the seasons changed and so did Zara's new collections. One thing lead to another and I was back showering in worse conditions than the 20p showers at the caravan park (always dressed ok though, you just can't have it all!)
After 7 years in the house we finally got the ball rolling in November and ripped both ensuite and bathroom out together (hindsight is a wonderful thing, perhaps doing it together wasn't the brightest idea I've ever had, when I get an idea in my head I want it done yesterday).
We originally looked at a complete reshuffle, adding a small bath and moving the toilet, shower and wash hand basin closer together. I would have loved this but it would have notched up the cost pretty quickly, between plumbers, time and extra material.
I got to the stage where I wanted the ensuite to be completed pretty quickly (did I ever mention that patience is not my strength? See above). We I decided that replacing the utilities like for like and adding a little detail in the style, tiles and accessories to give it something a little different was the best idea for us. We settled on not moving in the short term but I would never say never so wanted to keep the cost at bay.
I knew I wanted to add my stamp on it, be bolder with my choices and I knew I could do this as the question of selling the house and asking ourselves 'is it everyone's taste' lessened. This time we could make it what we wanted and actually, it's the ensuite, the only people really that will be using it is Colin and I (and when I've visitors coming it's normally the place I grab all the random guff in the house and chuck it into, we allll have that area and if you don't send tips).
I had a Pinterest board for over a year, adding the things I loved and found that it was mostly bowl sinks, patterned tiles, metro tiles and different metals. I loved the look of DIY bowl sink units with up cycled cabinets but both lack of time and the inclination meant I needed to find one already made.
I spent evenings searching bowl sink units and found a few but they didn't ship to Northern Ireland or Ireland (that huge ocean that ships don't sail 🙄) it was meant to be though as then I found exactly what I had in my head, reasonably priced and they ship to Northern Ireland and ROI (happy dance).
img_0602
There were loads to choose from but along with my Marble top unit with bowl basin, I was looking for a basic (resistant the temptation to say Bog Standard) toilet and shower. We had a double shower before but it was a waste of space and it felt unnecessary for us so I changed to a shower surround and tray package that was much smaller but all we needed.
What I didn't realise is that when you actually get looking at toilets there is some really lovely designs so this one did stand out at me and I thought it was a perfect match for the rest of the ensuite.
While I was on the Soak website I did fall for a large Navy freestanding bath from their Hotel collection.... I fell hard, like love at first sight hard, and enough to make the 'we will do the bathroom in the new year' to 'SURPRISE! I ordered a bath and we are doing the bathroom before Christmas' (insert a day of silence from your husband). Anyway more about that beauty on my bathroom update (the renovations did spiral, at the end up every room had some changes and a few disasters along the way too).
For the tiles I knew exactly what I wanted before we went to even look. Rebecca from RVKLOVES added these tiles from Topps Tiles to her utility room along with dark colours and I just fell in love! The tiles made me completely visualise the look from the bedroom through to the ensuite and although I wanted them to be separated I wanted the rooms to flow well into one another. The contrast of a dark laminate floor (again I weighed up that currently I didn't want to invest in real wood in this room due to decorating on a management budget incase we move in a few years but delighted with how well it looks) was perfect together.
I opted for the white bevelled metro tiles from Topps Tiles for the shower. I added grey grout (G35 was the code of the grey) as I know with my tan/ make up it will be easier cleaned and show up less than with white grout.
I added one of the traditional style radiators with towel rail. Our boiler decided to pack in around the time this all happened (two weeks out of Christmas) but I'm not sure if it's the radiator or the fact the boiler properly working now but the ensuite used to be so cold and now I don't shiver as I get out of the shower. I can't believe the heat that comes off the towel radiators.
For the accessories I added a contrast of metals with this mirror (found here) and a Cox and Cox metal cube shelf I have used to style some towels, shower gels and of course a plant. I found it hard to find a quirky bathroom light that wasn't ridiculously expensive but finally found the perfect one that I really love (found here) that compliments the mix of metals.
img_2212
The sink unit is perfect for keeping tooth brushes, face and body washes and electric razors in, leaving the bathroom with a clean, calming and minimal feel.
I am so delighted with how the ensuite has turned out, it's even better than I imagined. I no longer close the door each time I walk into the bedroom and it's not used to stuff things in when someone is coming to visit. It was definitely worth the wait.
Next up and continuing on from the ensuite is my our bedroom update.
Anna xx













